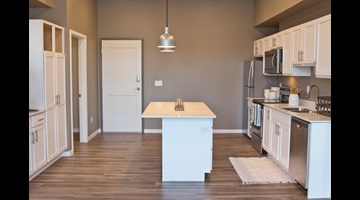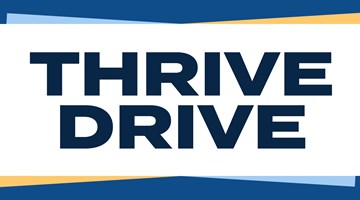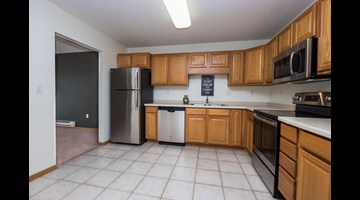Featured Properties
$715 - $870

- 1 - 2
- 1
- Cats Welcome
- Microwave
- Heat Paid
- Controlled Access
- Dishwasher
- Air Conditioning
- Reserved Parking
$745 - $1,025

- 1 - 2
- 1
- Pets Welcome
- Playground
- Private Entrance
- Heat Paid
- Balcony
- Dishwasher
- Air Conditioning
$955 - $1,590

- 1 - 3
- 1 - 2
- Pets Welcome
- Community Room
- Fireplace
- Fitness Center
- Private Entrance
- Microwave
- W/D Included
$947 - $1,535

- 1 - 3
- 1 - 1.75
- Pets Welcome
- Covered/Underground
- Elevator
- Community Room
- Fitness Center
- Non-Smoking Building
- Microwave
$910 - $1,248

- 2 - 3
- 2
- No Pets Allowed
- Non-Smoking Building
- Heat Paid
- Single Garage
- Balcony
- Controlled Access
- Dishwasher
$710 - $724

- 1
- 1
- Cats Welcome
- Microwave
- Heat Paid
- Controlled Access
- Dishwasher
- Air Conditioning
- Reserved Parking
$810 - $893

- 2
- 1
- Cats Welcome
- Double Garage
- Microwave
- W/D Included
- W/D Hookup
- Single Garage
- Balcony
$642 - $790

- 1 - 2
- 1
- No Pets Allowed
- Fireplace
- Heat Paid
- Single Garage
- Controlled Access
- Dishwasher
- Air Conditioning
$823 - $1,330

- 1 - 3
- 1 - 2
- Cats Welcome
- Fireplace
- Double Garage
- Microwave
- W/D Included
- Heat Paid
- Single Garage
$593 - $843

- 1 - 2
- 1 - 2
- Cats Welcome
- W/D Hookup
- Single Garage
- Balcony
- Controlled Access
- Dishwasher
- Air Conditioning
$756 - $1,066

- 1 - 2
- 1 - 2
- Cats Welcome
- Double Garage
- Microwave
- W/D Included
- W/D Hookup
- Single Garage
- Balcony
$533 - $830

- 1 - 2
- 1
- Cats Welcome
- Single Garage
- Controlled Access
- Dishwasher
- Air Conditioning
- Reserved Parking
- Water Heating
$650 - $790

- 1 - 2
- 1
- Pets Welcome
- Non-Smoking Building
- Controlled Access
- Laundry Room In Building
- Off Street Parking
$536 - $752

- 1 - 2
- 1 - 2
- Cats Welcome
- Heat Paid
- Single Garage
- Controlled Access
- Dishwasher
- Air Conditioning
- Reserved Parking
$855 - $1,032

- 1 - 3
- 1 - 2
- No Pets Allowed
- Fireplace
- Fitness Center
- Non-Smoking Building
- W/D Included
- Handicap Accessible
- Heat Paid
$572 - $842

- 1 - 2
- 1 - 2
- No Pets Allowed
- Non-Smoking Building
- Single Garage
- Balcony
- Controlled Access
- Dishwasher
- Air Conditioning
$820 - $976

- 1 - 2
- 1
- No Pets Allowed
- Covered/Underground
- Non-Smoking Building
- Balcony
- Controlled Access
- Dishwasher
- Air Conditioning
$1,223 - $1,430

- 2 - 3
- 2
- Dogs Welcome
- Non-Smoking Building
- Double Garage
- W/D Hookup
- Heat Paid
- Balcony
- Controlled Access
$929 - $1,716

- 1 - 2
- 1 - 2
- Cats Welcome
- Covered/Underground
- Elevator
- Community Room
- Fitness Center
- Microwave
- Handicap Accessible
$806 - $1,060

- 1 - 3
- 1
- Pets Welcome
- Playground
- Private Entrance
- Heat Paid
- Single Garage
- Balcony
- Dishwasher
$925 - $1,620

- 1 - 2
- 1 - 1.5
- Pets Welcome
- Dog Park
- Covered/Underground
- Elevator
- Community Room
- Fireplace
- Fitness Center
$1,012 - $1,550

$957 - $1,723

- 1 - 2
- 1 - 2
- Cats Welcome
- Pool
- Elevator
- Community Room
- Fitness Center
- Private Entrance
- Non-Smoking Building
$1,015 - $1,490

$993 - $1,455

- 1 - 3
- 1 - 2
- Pets Welcome
- W/D Included
- Single Garage
- Balcony
- Controlled Access
- Dishwasher
- Air Conditioning
$837 - $1,108

- 1 - 2
- 1
- Cats Welcome
- Non-Smoking Building
- W/D Included
- Single Garage
- Balcony
- Dishwasher
- Air Conditioning
$786 - $1,487

- 1 - 3
- 1 - 2
- Pets Welcome
- Pool
- Playground
- Community Room
- Fitness Center
- W/D Included
- Single Garage
$739 - $1,098
- 1 - 2
- 1 - 2
- Pets Welcome
- Pool
- Community Room
- Single Garage
- Balcony
- Controlled Access
- Dishwasher
$834 - $1,085

- 1 - 2
- 1 - 1.75
- Pets Welcome
- Tennis Court
- Single Garage
- Balcony
- Dishwasher
- Air Conditioning
- Laundry Room In Building
$834 - $1,546

- 1 - 4
- 1 - 2.5
- Pets Welcome
- Pool
- Private Entrance
- Double Garage
- W/D Hookup
- Single Garage
- Balcony
North Dakota
Recent Posts
RESIDENT SATISFACTION RESULTS FOR June 2023
We appreciate the feedback from 775 residents in June through our survey program. Let's take a look at the results!
Read More...RESIDENT SATISFACTION RESULTS FOR May 2023
We appreciate the feedback from 1039 residents in May through our survey program. Let's take a look at the results!
Read More...Working At Goldmark
Do you have a passion for serving others and achieving excellent performance?



